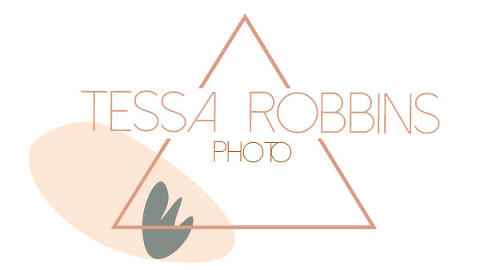This month it has been one year since I bought my 117-year-old home in the Holy Rosary neighborhood in Fletcher Place in downtown Indianapolis, and I am sharing the progress I made in my home in the past year!
The office was previously a horribly-painted bedroom. I cut into half of it to allow space for the closet to my master on the other side of the wall. I worried that eliminating a bedroom could cut into the value of the home, but decided the office was a much greater layout overall. The only bathroom in the house can only be accessed via the two small bedrooms, so it made sense to me to make the main access through the office where the door never has to be shut. Also, it was a three-bed, one-bath house; so two-bed, one-bath, one-office just makes more sense to me. It’s really great to have a cozy little space to edit photos all day too:)
All three of these rooms are still a little in progress. The office is a bunch of old furniture I had shoved in one space, and I would like to work on the aesthetics of it a little more. I would love to do something different with the vanity in the bathroom and find a different medicine cabinet as well. The guest room is doable for now, but it’s kind of just a compilation of all my past decor put into one space too. Just more to work on!;)
BEFORE:
Bathroom
Office
Guest Room
AFTER:
Bathroom
.jpg)
.jpg)
.jpg)
.jpg)
Office
Guest room (still a work in progress)
.jpg)
.jpg)
WHAT WAS DONE:
- Drywalled about half of old bedroom
- Painted walls, trim, built-ins & ceilings [Office: Misty Blush]
- Hung wallpaper [Livettes Wallpaper on Etsy]
- Moved attic access from kitchen to office
- Added light fixture in office [Made into a light fixture from an antique weathervane I found]
- Stained the hardwoods in the office
- Added 7.5 foot floating live edge wood slab for desk
- Removed and retiled the bathroom floor
- Removed sink and added a wood top and new sink and faucet
- Added pipe shelves, towel rack & toilet paper holder
- Changed hardware on existing vanity
- Patched small holes in walls found in bathroom
- Added external closet in guest room
THE PROCESS:
I found this antique globe/weathervane thing at an antique store, and my mom drilled a hole and added the light cord and bulb. I spray painted the existing ceiling plate, and Voila! New light fixture for under $60.
Super easy to put up (and hopefully as easy to take off whenever that time might come!) — There are thousands of awesome wallpaper patterns on Etsy- it took me weeks to decide between 10 different ones I loved.

.jpg)
.jpg)
.jpg)
.jpg)
.jpg)
.jpg)
.jpg)
.jpg)
.jpg)
.jpg)
.jpg)
.jpg)
.jpg)
.jpg)
.jpg)
.jpg)
.jpg)
.jpg)
.jpg)
.jpg)
.jpg)
.jpg)
.jpg)
.jpg)
.jpg)
.jpg)
.jpg)
.jpg)
.jpg)
.jpg)
.jpg)
.jpg)
.jpg)
.jpg)
.jpg)
.jpg)
.jpg)
.jpg)
.jpg)
.jpg)
.jpg)
.jpg)
.jpg)
.jpg)
.jpg) All my collected beer coasters from my country-wide brewery tour.
All my collected beer coasters from my country-wide brewery tour..jpg)
.jpg)
.jpg)
.jpg)
.jpg)
.jpg)
.jpg)
.jpg)
.jpg)
.jpg)
.jpg)
.jpg)
.jpg)
.jpg)